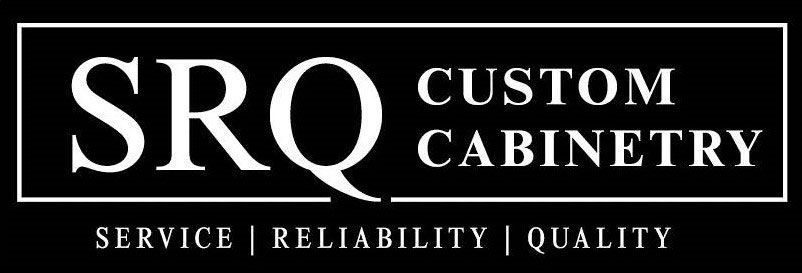Our Process
SRQ Custom Cabinetry
Our Process at SRQ Custom Cabinetry
At SRQ Custom Cabinetry, we've refined our process to ensure your cabinet design and installation experience is seamless and satisfying. Our approach combines expertise, quality, and personalized service to bring your vision to life. Our process involves all of the following steps:
Working With You to Plan Your Project
SRQ is recognized for its high-quality cabinets, innovative designs, and exceptional customer service. Whether your project is in the kitchen, bath, library, or another room, we will work with you to plan a space that suits your needs and fulfills your wishes.
We offer custom cabinetry with unlimited special features, door styles, and finishes, so we are confident you can find just the look you want. Our team comprises designers, project design managers, installers, and a service department, all working together to complete your project with an eye on form, function, and finances.
We are a full-service design firm specializing in custom cabinetry for every room in the home. We have over 75 years of experience partnering with architects, designers, and builders to deliver superior products to our clients. Transforming your kitchen or bath into a more attractive and functional space can be daunting. SRQ seamlessly surrounds your project with our design team from start to finish for stunning results. Each project is not only our passion, but it's also part of a lasting relationship we build with our clients. Members of our team of master craftsmen take great pride in fitting your custom cabinetry with the utmost care and attention to detail so that you can enjoy your new room for many years to come. Their role is to install cabinetry according to SRQ plans, keep the project timeline, and solve challenges that may arise on-site.
Our project design managers work closely with the designer to ensure the design is executed correctly and provide engineering support to both the cabinet shop and the field supervisor. They produce CAD drawings critical to project development, incorporating exact site measurements and dimensions, which ensures proper fitting of custom cabinetry and appliances. They remain engaged in your project from start to finish, working with the field supervisor and master craftsmen, as well as managing the ordering process, coordination, and delivery of countertops, hardware, and all accessories to the site for installation.
Field supervisors work with our designers and project design managers to execute the project from cabinet delivery to completion. They produce field dimensions on-site, coordinate schedules with our customers, builders, and supervise the installation phase of the project. Additionally, they work closely with all contractors to ensure that all rough-in appliance locations are accurate and receive and inspect cabinet deliveries, while overseeing our team of master craftsmen during the installation process.
Design Process Suggestions
- Bring magazines, photos, Pinterest boards, or Houzz idea books that inspire you
- Bring any plans/blueprints to the showroom (if available)
- Know your allowance given by your contractor or your budget (plumbing, appliances, accessories, and cabinet/door hardware)
- If you know the colors and finishes you will be using in your home, please bring samples (such as paint, flooring, appliance lists, etc.)
With many years of experience, a proven team of professionals, high-quality materials, and professionalism at every stage of customer contact, we guarantee that the cabinetry we create will meet the expectations of even the most discerning investors. We focus on quality, precision, and reliability, as well as the appearance and durability of our products.
Initial Meeting
One of our qualified designers will give you a tour of our showroom displays. This will give you a sense of our superior design capabilities and a hands-on look at our extensive line of custom products. We will review the blueprints of your space at our showroom. We have many samples of cabinetry styles, countertop choices, door styles, and hardware choices to help you visualize the possibilities for your new home.
Preliminary Design Presentation
After the initial meeting, your designer will take the design elements discussed and incorporate them into a preliminary conceptual design. During the design presentation, your designer will present you with an initial set of drawings and a rough estimate of the overall project cost. This provides everyone with a platform to start from. The final design, project scope, and costs will evolve and be refined over the meetings between you and your designer.
The Design Retainer
At this point, you'll have a good sense of what your project will look like and its cost. We require a design retainer to continue the design process and keep your project moving forward. Depending on the project's scope, the typical retainer is 10% of the overall cabinet cost. This retainer will be applied toward the cost of your project.
Ordering Materials
Upon receipt of the deposit, your designer will order your custom products and materials. Your designer also relays all pertinent specifications to your builder or remodeling contractor, ensuring timely and accurate project progression.
Products Arrive
Your project manager will manage the receipt of all your products and materials. Your project manager and designer will manage the installation of cabinetry, countertops, and other products purchased. Throughout the installation process of your project, your project manager is in constant communication with your contractor to ensure a smooth and professional culmination of your project.
Project Detail Refinement
Numerous decisions must be made during the design and installation of a new kitchen, bath, home office, or media room. These decisions may appear overwhelming, but our experienced designers are here to assist you. They'll help you sort through the myriad of available cabinets, countertops, and hardware choices. All the design elements you have chosen to refine your project to the point that drawings can now be revised, and an accurate price quote is articulated.
Contact SRQ Custom Cabinetry to start your cabinet transformation today.
